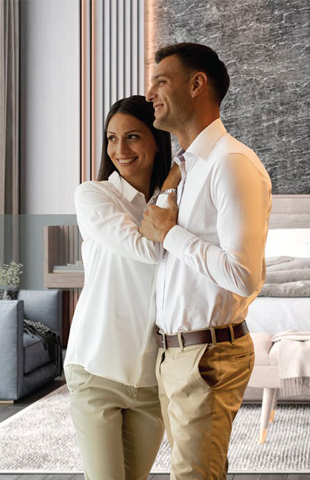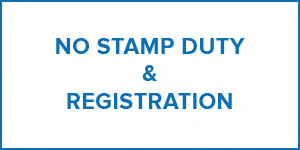PRM/KA/RERA/1250/303/PR/231123/006424 available at http://rera.karnataka.gov.in
Fairmont at Brigade Orchards

About
PRESENTING A REFINED LIVING EXPERIENCE.
Nestled within the mammoth 135-acre smart integrated township, Brigade Orchards, this niche and exclusive 1.5-acre development features large-hearted, spacious 3 and 4 bed residences, landscaped greens with boutique amenities for a life truly well-deserved.
It is for those who have a penchant for ‘earned’ prerogatives, those who not only preserve, but cherish life the way it should be. The architectural design and sensibilities have been meticulously planned for and crafted, enabling a visually and spatially differentiated space within the development. The central ethos behind Fairmont revolves around enhancing the lifestyle, with sophistication.
- 92 select residences
- Large-sized layouts (1,900-2,200 sq. ft.)
- Home Office/Maid’s Room with separate access for every unit
- Select units with additional terrace area
- Outdoor amenities along the landscaped periphery of the development
Type:
Price:
Super Built Up Area:
Carpet Area:
Note: (1 Sq.m = 10.764 Sq.ft)
3 & 4 Bedroom Homes
Rs. 1.76 Crore Onwards*
*T&C Apply
Super Built Up Area:
3 BHK: 177.01 - 180.24 sq.m (1905 - 1940 sq. ft)
4 BHK: 203.30 sq.m (2188 sq. ft.)
Carpet Area:
3 BHK: 115.50 - 117.93 sq.m (1243 - 1269 sq. ft.)
4 BHK: 134.58 sq.m (1449 sq. ft)
Note: (1 Sq.m = 10.764 Sq.ft)
Brochure
Download
Amenities
A boutique set of features and amenities, designed and designated for the discerning 92 families.
A boutique set of features and amenities, designed and designated for the discerning 92 families.
- Double-height Entrance Lobby
- Landscape Zones
- Spillout Deck
- Multipurpose Hall
- Gymnasium
- Recreational Avenues
Specifications
COMMON AREAS FLOORING
Waiting Lounge/Reception/GF Lobby/Other Lift Lobby and Comidor: Granite/Vitrified Tiles
Staircases : Cement step tiles
Other lift Lobby and corridors (upper) : Vitrified tiles/ industrial tiles
Terrace : Clay tiles/ industrial tiles
Waiting Lounge/Reception/GF Lobby/Other Lift Lobby and Comidor: Granite/Vitrified Tiles
Staircases : Cement step tiles
Other lift Lobby and corridors (upper) : Vitrified tiles/ industrial tiles
Terrace : Clay tiles/ industrial tiles
3 BHK - Virtual Tour
Note: Use Mouse and Keyboard arrow keys to navigate
4 BHK - Virtual Tour
Note: Use Mouse and Keyboard arrow keys to navigate
Project Video
Status Images
Specifications
COMMON AREAS FLOORING
- Waiting Lounge/Reception/GF Lobby/Other Lift Lobby and Comidor: Granite/Vitrified Tiles
- Staircases: Cement STEP Tiles
- Other Lift Lobby & Corridors: Vitrified tiles/ industrial tiles
- Terrace: Clay tiles/ industrial tiles
UNIT FLOORING
- Living/ Dining/ Family/ Foyer/ Bedrooms/ Kitchen/ Utility/ Home Office: Vitrified tiles
- Master Bedroom: Wood finish vitrified tiles
- Balcony: Anti-skid Ceramic Tiles
- Toilets: Anti-skid Ceramic Tiles
WALL DADO
- Kitchen: Provision for modular kitchen only (No granite slab/No DADO will be provided)
- Toilets: Ceramic tiles
KITCHEN/UTILITY
- a. Counter: Provision for modular kitchen only (No counter will be provided)
- b. Plumbing/Electrical: Water inlet/drain provision for water purifier/sink, washing machine and dishwasher
- c. Electrical: As per design
TOILETS
- CP fittings: Grohe or equivalent
- Sanitary fixtures: Wall-mounted EWC (Grohe/Duravit/equivalent)
DOORS
- Main Door: Hard wood frame with flush shutter
- Internal Doors: Hard wood frame with flush shutter
- Balcony Door: UPVC/ Aluminium
WINDOWS
- Material: UPVC/ Aluminium
PAINTING & FINISHES
- a) Exterior finish: Combination of exterior texture paint with exterior-grade emulsion
- b) Unit internal ceilings:Emulsion paint/ Oil Bound Distemper
- c) Unit walls:Emulsion paint
ELECTRICAL
- 3 BHK + Home Office/Maid’s Room: 6 KW
- 4 BHK + Home OfficeMaid’s Room: 8 KW
- Switches: Modular switches - Modular switches; Anchor Roma or equivalent make
- DG Backup: 100% DG backup for common areas
100% DG backup for units (at additional cost)
VERTICAL TRANSPORTATION
- Lifts provided as per design
SECURITY SYSTEM & AUTOMATIONS
- Provision for Intercom Facility















































