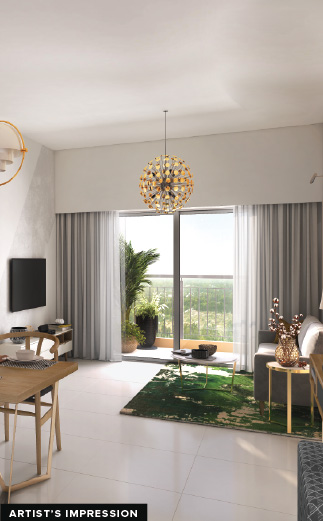PRM/KA/RERA/1250/303/PR/211007/004344 available at http://rera.karnataka.gov.in
Goldspire at Brigade Orchards

About
Welcome to Brigade Orchards, a 135-acre smart township flush with acres of greenery, and yet close to
everything you need for a full life. Within easy reach of the Bangalore International Airport, and also within short
driving distance of the best of education, entertainment, sports, culture, retail and even workplace options.
Replete with all manner of top-notch lifestyle amenities, this much-loved township also boasts of the Signature
Resort and Bar, a luxury getaway you’ll be more than proud to host guests in.
Set amidst the lush greens of Brigade Orchards is Goldspire - one of the most exclusive towers of the township.
Comprising of only 60 boutique homes, each ultra-spacious unit commands a stellar view of the surrounding
landscape, and of the blue skies above. No clutter, no taking away from a sense of pure, unadulterated freedom.
Just as renowned architect Sanjay Mohe envisioned.
Type:
Price:
Super Built Up Area:
Carpet Area:
Note: (1 Sq.m = 10.764 Sq.ft)
1.5 & 2 Bedroom Homes
Price:
1.5 BHK: Rs.72 Lakh Onwards*
2 BHK: Rs.91 Lakh Onwards*
*T&C Apply
Super Built Up Area:
1.5 BHK: 85.09 - 91.97 Sq.m (915 - 990 Sq.ft.)
2 BHK: 116.04 - 128.57 Sq.m (1249 - 1384 Sq.ft.)
Carpet Area:
1.5 BHK: 49.12 - 53.50 Sq.m (528.72 - 575.87 Sq.ft.)
2 BHK: 68.48 - 72.92 Sq.m (737.11 - 784.91 Sq.ft.)
Note: (1 Sq.m = 10.764 Sq.ft)
Brochure
Download
Exclusively for the reserved few
- Limited edition 60 apartments
- Spaciously designed homes
- Standalone tower with a vista view of landscaping and open areas
- Close to the entry of Brigade Orchards
- Designed by renowned architect, Mr.Sanjay Mohe (Mindspace)
- Vitrified tiles with wood finish in all rooms
- Superior sanitary fittings – Kohler/ Grohe/ Duravit/ equivalent
- Marble / Granite flooring in ground floor entrance & lift lobby
- Energy efficient bathrooms
- Gas leak detector in kitchen
- Water metering system for all units
- Multipurpose Party Area
- Indoor games
- Library
- Yoga / Fitness Terrace
- Viewing Gallery
- Barbeque area on the terrace
3D Virtual Tour
Note: Use Mouse and Keyboard arrow keys to navigate
Status Images
Specifications
FOUNDATION
- Isolated/ Combined footing
SUPER STRUCTURE
- RCC framed structure
BLOCK WORK
- Solid concrete block
FLOORING IN COMMON AREAS
- Waiting lounge/ reception/ GF Lobby/ lift lobby: Marble
Staircases in all floors: Concrete step tiles/ vitrified tiles/sadarahalli granite
Other lift lobby and corridors (upper): Vitrified tiles (Matt Finish)
MEP rooms:IPS floor with smooth finish
Terrace:Clay tiles with water proofing
Basement:IPS with smooth finish
FLOORING IN UNITS
- Living/ Dining/ Family/ Foyer: Wooden Finish Vitrified Tiles
Master Bedroom: Wooden Finish Vitrified Tiles
Other Bedrooms: Wooden Finish Vitrified Tiles
Balcony/ deck: Matt finish tiles
Master Bedroom Toilet: Anti-skid ceramic tiles
Common Toilet: Anti-skid ceramic tiles
Kitchenette/ Kitchen: Vitrified tiles
WALL DADO
- Kitchenette/ Kitchen :Provision for modular kitchen. Surface
prepared for glazed tile upto 2' height (above platform)
Master Bedroom Toilet:Ceramic tiles cladding up to false ceiling height
Common Toilet:Ceramic tiles cladding up to false ceiling height
KITCHEN
- Counter: Provision for modular kitchen
Plumbing & Electrical: Plumbing point provision for Water Purifier and Washing Machine. Electrical points provision for Water Purifier, Refrigerator, Hob, Chimney, Mixer/ Grinder, Microwave Oven and Washing Machine.
TOILETS
- CP fittings: Kohler/ Grohe
Sanitary fixtures: Wall mounted white EWC with concealed flush tank
Accessories: Towel rod
False ceiling: Grid ceiling calcium silicate or equivalent
DOORS
- Main entry door to unit: Flush shutter with both side laminate
and architrave. Lacquered PU polish finished
Bedroom doors: Engineered/ Treated Hard wood frame. Shutter with both side HDF skin/ laminate and architrave
Toilet door: Engineered/ Treated Hard wood frame, Shutter with both side laminate and architrave
Balcony door: UPVC
Shaft door: MS door frame with mild sheet shutter
RAILING
- Balcony railing: MS railing
Stair Railing (Common areas): MS railing
WINDOWS
- UPVC with mosquito mesh provision and safety grill.
PAINTING & FINISHES
- Exterior finish: Combination of external texture paint with
external grade emulsion
Internal ceilings: Common area: Oil Bound Distemper or Emulsion Lift Lobby: Oil Bound Distemper or Emulsion Staircase, utility area and service area: Oil Bound Distemper or Emulsion
Basement: Cement paint/ Oil bound distemper Unit ceiling: Acrylic emulsion paint Internal walls: Common area: Emulsion paint Lift Lobby: Emulsion paint Staircase, utility area and service area: Oil bound distemper Basement: Cement paint
Unit walls: Acrylic emulsion paint Steel works: Synthetic enamel paint Woodwork: Enamel paint
WATER SUPPLY/DRAINAGE
- CPVC for water supply
Sewage Line: UPVC
Water supply: Treatment - WTP
External piping: UPVC
Internal piping: CPVC
Flushing: STP treated water
Drainage: Treatment - STP
External piping: PVC
Internal piping: PVC
AIR CONDITIONING
- Master Bedroom & Living/Dining area: Provision for 16A switch & socket point with wiring for spilt A
ELECTRICAL
- 2 BHK: 4 KW
1.5 BHK: 3 KW
1 BHK: 3 KW
Modular switches: Anchor or equivalent make.
DG Backup: 2-KW for 2 BHK, 1.5-KW for 1.5 BHK,
1-KW for 1.5 BHK, Emergency power for lifts, pumps & lighting in common areas – 100%
VERTICAL TRANSPORTATION:
- Lifts provided - OTIS/ Schinder/ Fujitec/ Johnson/ Equivalent
SECURITY SYSTEM & AUTOMATIONS:
- Provision for Intercom Facility/ CCTV as per design
GAS SUPPLY:
- On subscription basis
SUSTAINABILITY:
- Solar water heater: Provided only for top 2 floors* Organic waste converter Ground water recharging Rain water storage Street light Sewage Treatment Plan
CAR PARKING:
- As per local authority requirement




















































































































