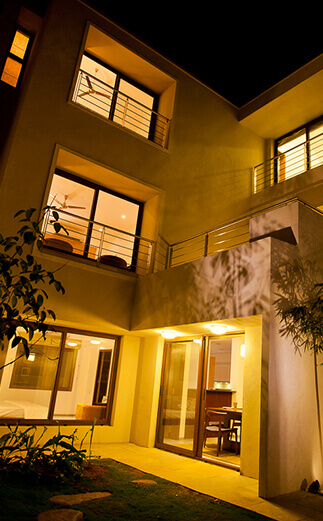OC Received
Brigade Orchards Chrysanthemum Villa
The Chrysanthemum Villa wraps around a central tree, with a courtyard
in between its two arms. Sloping roofs add old world charm.
in between its two arms. Sloping roofs add old world charm.

Project Brochure
Download
Specifications
4 Bedroom villas
Price:
Rs. 6.50 Crore onwards*
*T&C Apply.
Offer:
EXCLUSIVE PRIVILEGE OFFER FOR LAST FEW VILLAS*
Super Built Up Area:
455 - 457 Sq.m (4900 - 4920 Sq.ft)
Status Images
Specifications
Structure
- RCC framed structure with Solid Block Masonry
- Anti – termite treatment for entire plinth
Painting
- RCC framed structure with Solid Block Masonry
- Anti – termite treatment for entire plinth
Flooring
- Foyer / Living / Dining / Family & Common Areas – Imported vitrified tiles
- Kitchen – Superior quality vitrified tiles
- Utility – Anti-skid ceramic tiles
- Staircase – Wooden treads
- Master Bedroom – Laminated wood
- Other Bedrooms – Superior quality vitrified tiles
- Balconies – Superior quality vitrified tiles
- Toilets – Anti-skid vitrified tiles
- Gym / Home Theatre – Vinyl / laminated wooden flooring
- Verandahs / Decks – Superior quality anti-skid vitrified tiles
- Car Park – Flexi pavers / Concrete tiles
- Servant ’s Room – Ceramic tiles
- Servant ’s Toilet – Anti-skid ceramic tiles
Kitchen
- Black granite counter with single bowl stainless steel sink with drain board
- Vitrified tile dado 2’0” above the granite counter
- Provision for water purifier
- Hot & cold water mixer – 1 no.
- Copper piping for LPG
Utility
- Black granite counter with double bowl stainless steel sink & drain board
- Vitrified tile dado 2’0” above the granite counter
- Provision for washing machine
- Provision for dish washer
Doors & Windows
- Entrance Door – Polished teak wood frame & shutter
- Internal Doors – Hard wood frame with teak finish flush shutter
- Toilet Doors – Hard wood frame with flush shutter
- Doors to Deck/Balconies – 3 Track UPVC / Aluminum frames with glazed sliding / fixed shutters and mesh
- Windows – 3 Track UPVC / Aluminum frames with glazed / fixed shutters with mesh
Toilets (Except servant ’s toilet)
Chromium plated fittings – Jaguar (Artize series) or equivalent
- Hot & cold basin mixer for all bedroom toilets
- Wall mixer with shower head
- Health faucet
Chromium Plated Accessories
- Robe hook, towel road, toilet paper holder
Ceramic Fittings – Kohler / American Standard or equivalent
- Counter sunk / Counter top wash basin set in marble / granite counters
- Wall hung EWC
- Bath tub only in Master Toilet
Shower partitions
Vitrified tile dado up to ceiling
Servant toilet – Parryware or equivalent
- Wash basin with chromium plated bibcock
- Indian water closet
- Shower
- Ceramic tile dado up to 7’0“ ht
Services
- DG back up – 5 KW
- Video door phone
- Solar water heater
- Split A/C provision in living / dining / family & bedrooms
- Geyser provisions in all toilets
- Gas leak detector and fire detector in kitchen
Plumbing & Sanitary Lines
- UPVC lines for sewage disposal
- GI (Class B) lines for water supply
Electrical - Concealed conduit with copper wiring
- BESCOM Power – 10 KW
Services at Additional Costs
- 100% power back – up (for 10 KW)
- Additional power (up to 5 KW extra)
- Home automation system to specification
- Replication of interiors / upgrade in finishes as done in the model villas
- Gymnasium equipment
- Water bodies
- Ductable VRV system to cover entire unit
- Home elevator
- MS window grills







